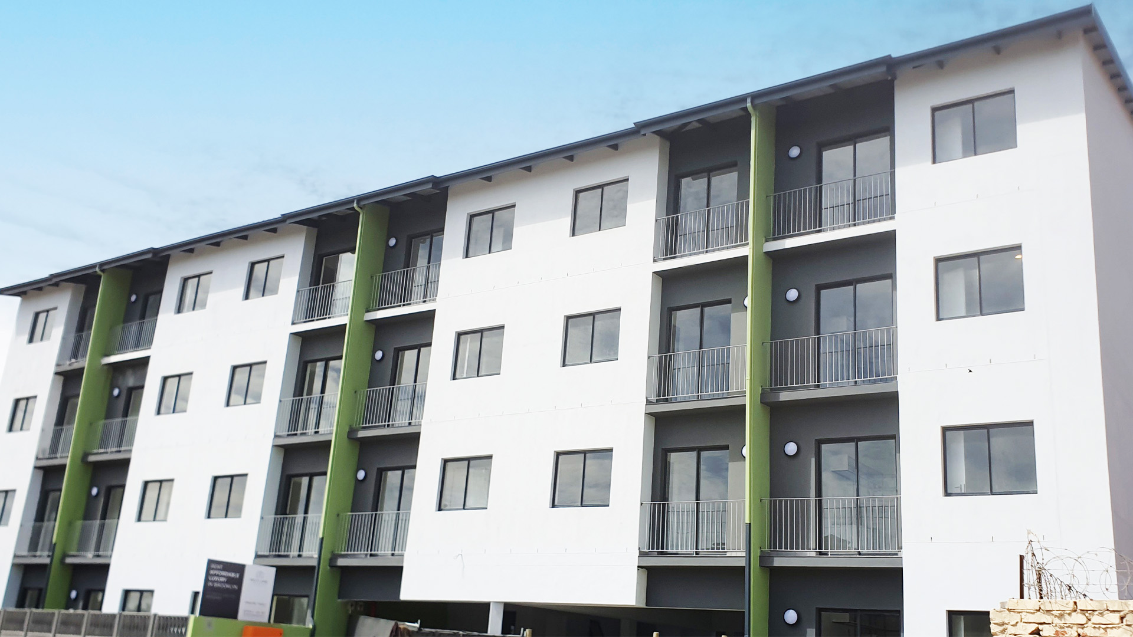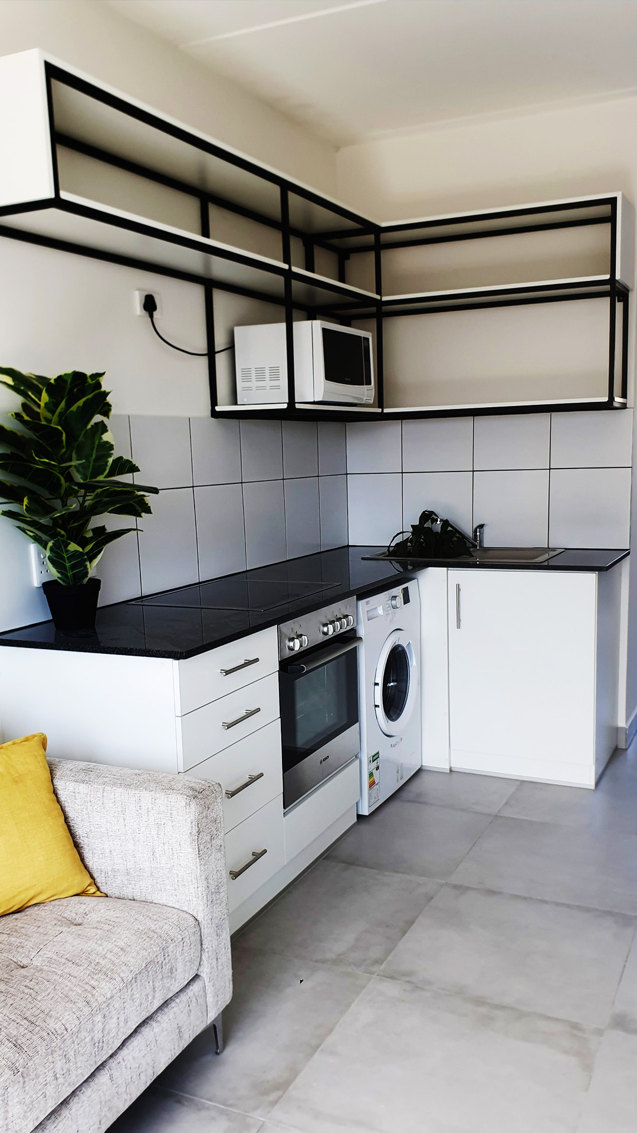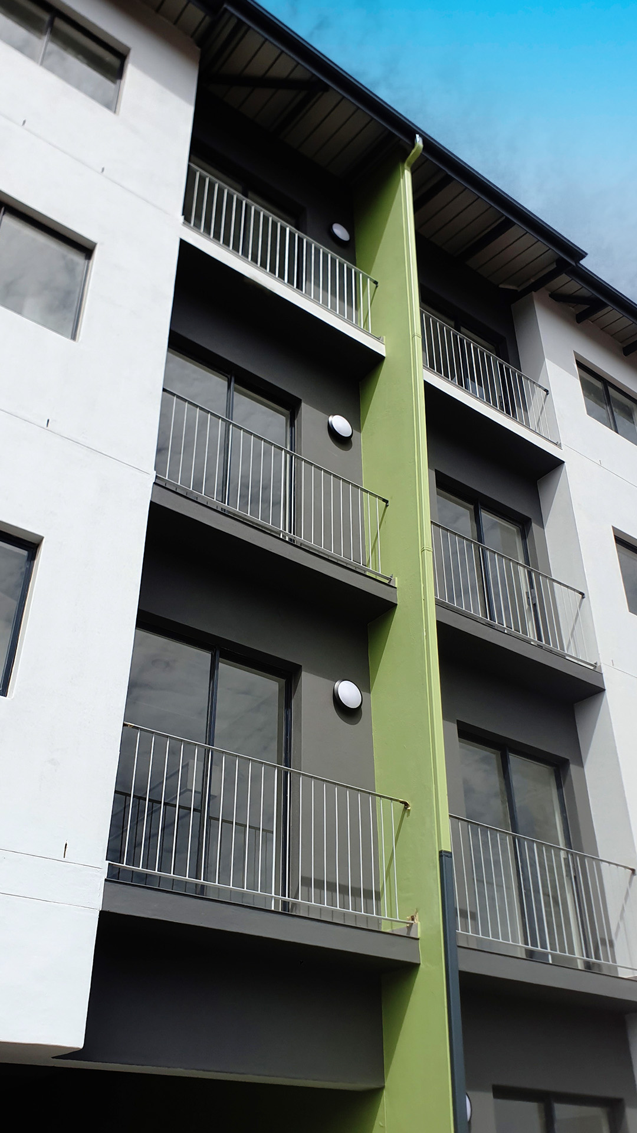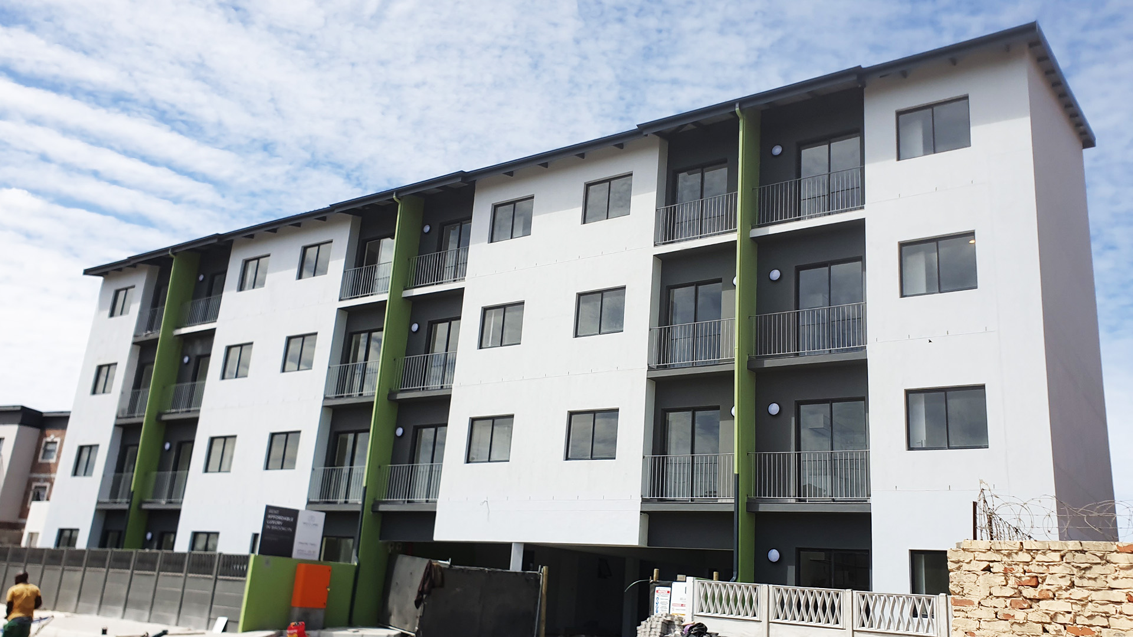
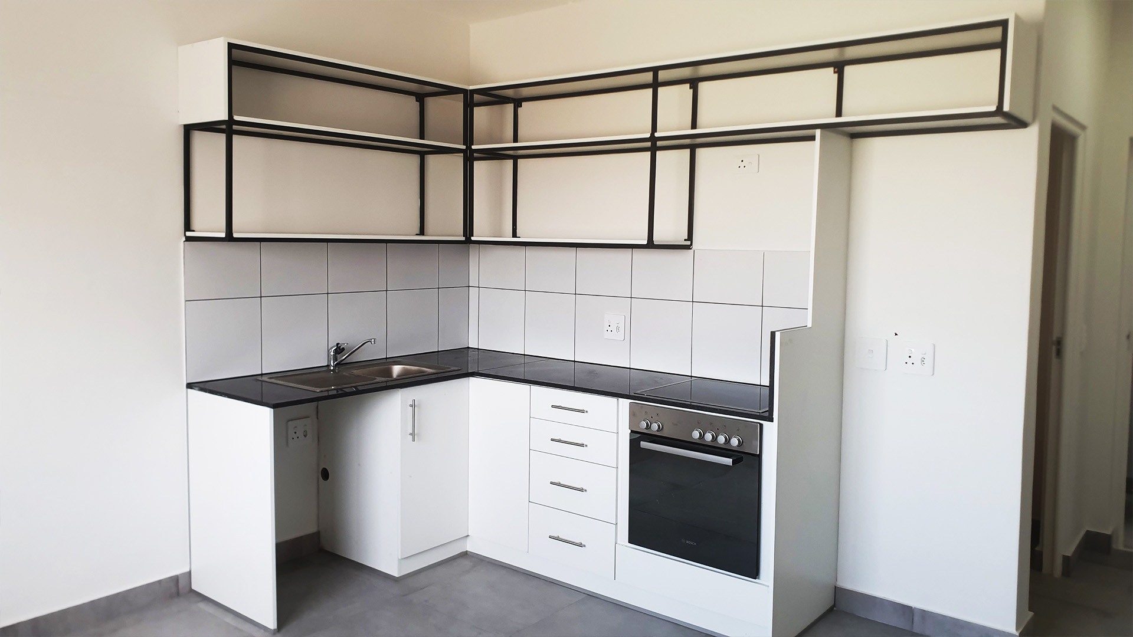
PROJECT NAME:
Avenoir Apartments
COMMERCIAL
Our own in-house development of a new apartment block comprising 28 two-bedroom apartments in Brooklyn, a suburb of Cape Town. Being both architect and client provided a unique and edifying dimension to the design and construction processes, as well as the business aspects of completing a property development.
Due to the location and likely income group of the tenants, the building had to be designed and executed on a very tight budget, and each element had to be carefully value-engineered so as to ensure that it would meet cost constraints, but also be durable, serviceable and attractive.
The building runs largely on solar power and has a centralized water heating plant, separately metered services, and includes access control and security systems. Construction consists of a hybrid frame / load-bearing wall combination, using precast slabs for the floors. The challenge from a design point of view is to achieve a result which is an elegant, comfortable, affordable housing solution, transcending the sum of its parts.
